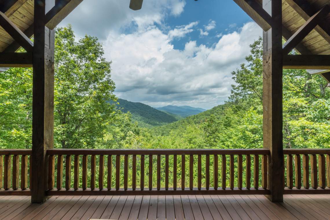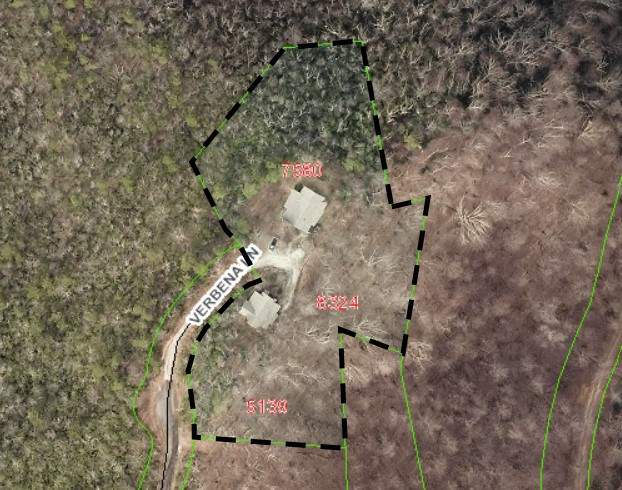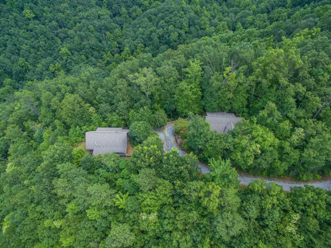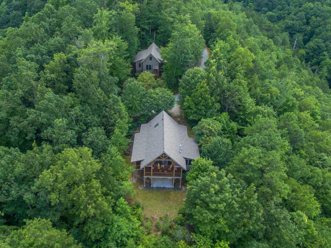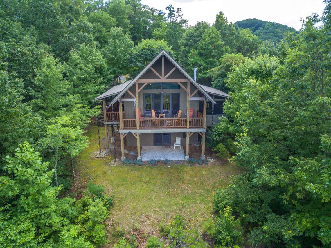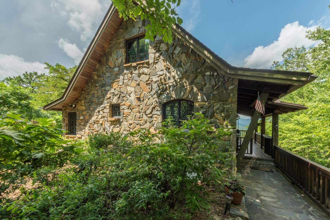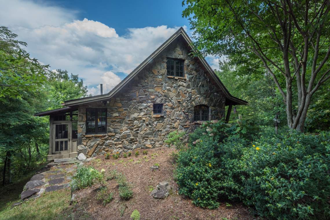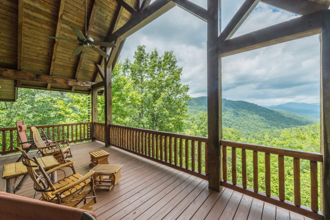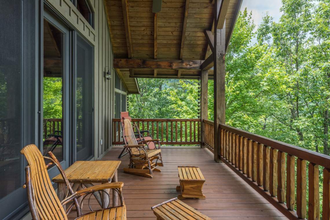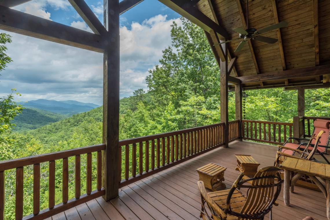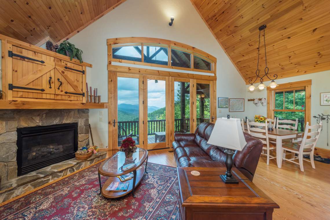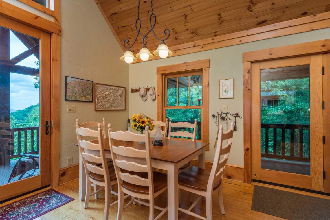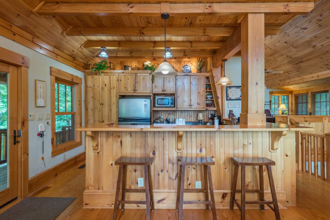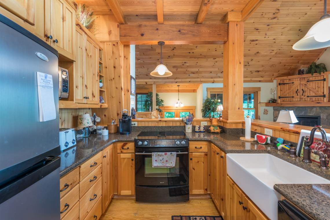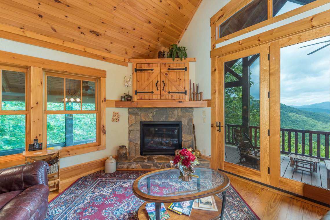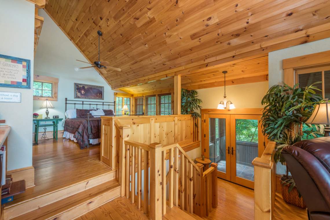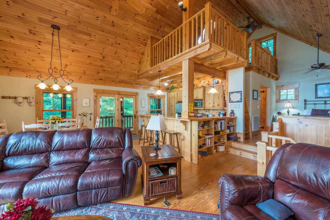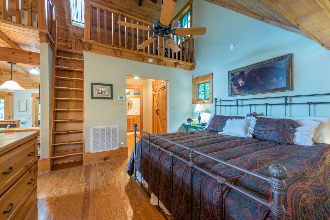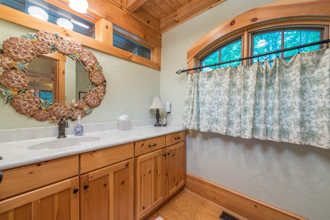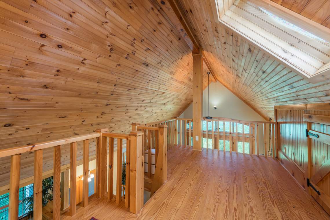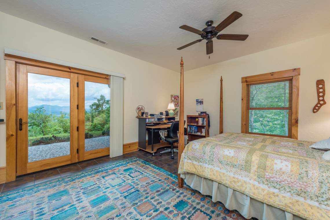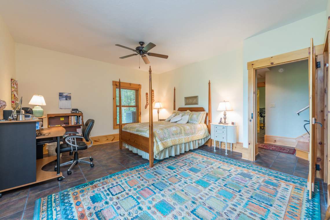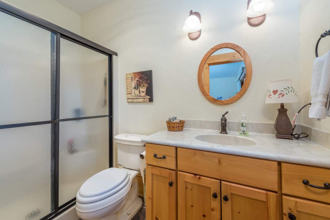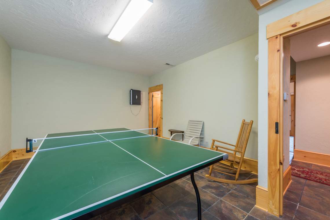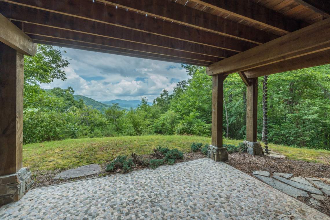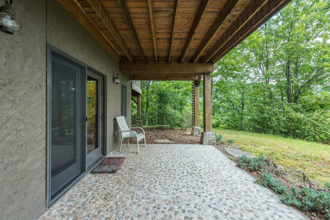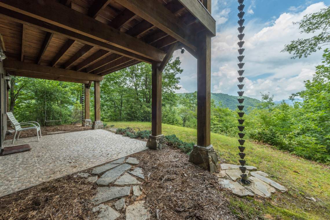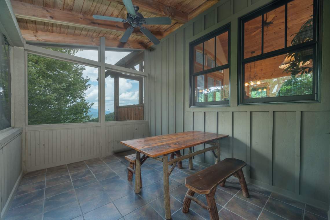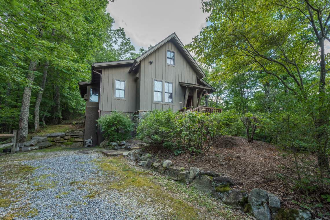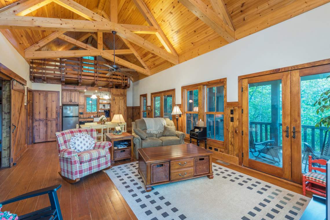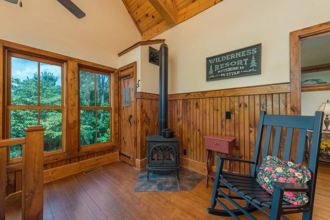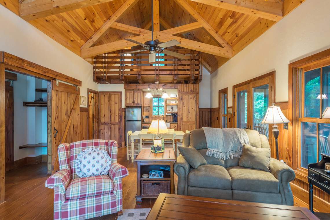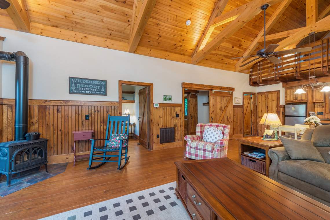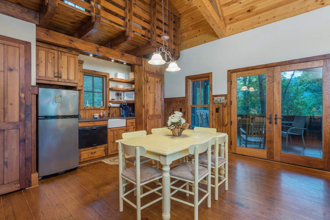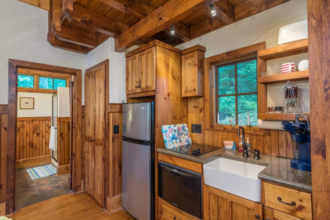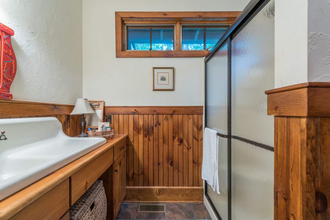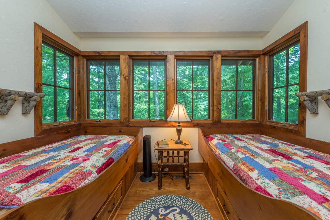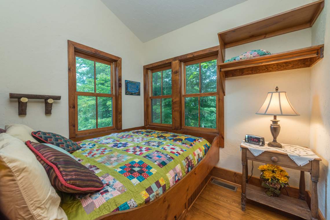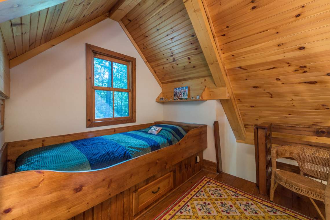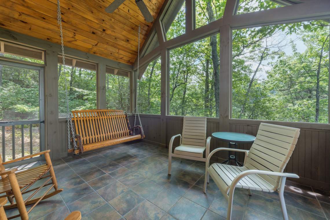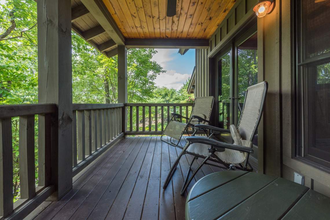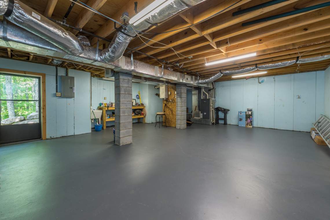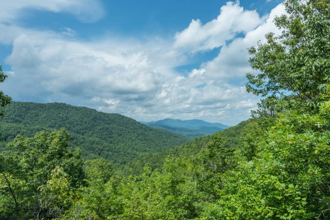448 Verbena Lane, Black Mountain, NC
Property Details
SOLD: $765,000
Address: 448 Verbena Lane
City: Black Mountain
State: NC
Zip: 28711
MLS#: 3638684
Baths: 3
Square Feet: 1901 (main cabin) 906 (guest cabin)
Garage: n/a
Year Built: 2006
Status: Sold
2 incredible cabins and jaw-dropping views for miles from this ultra-private vacation estate in gated Creston, just south of Black Mountain, NC! This property sits at the end of a cul-de-sac behind its own gate and is comprised of 3 lots (one is still available to build on). It is surrounded by 336 acres of protected land within the community, which then connects to thousands of acres of Pisgah National Forest and Foothills Land Conservancy property. You can sit on the covered deck and listen to the sounds of the waterfalls down below, or even hike down to them on hiking trails in the community. The 2 cabins are exquisitely crafted and feature vaulted ceilings, lots of covered decks and patios, real stone, and board & batten siding. There is ample flat parking for residents and guests. These cabins are ideally situated to be used as a private estate, an escape property, or income-producing vacation rentals. Spectrum high-speed internet is available! Sold furnished.
The main cabin features beautiful vaulted ceilings and incredible long-range views! Enjoy your morning coffee or your evening glass of wine while gazing over miles and miles of protected land! The open floorplan is ideal for gatherings with friends and family. There is a master suite on both the main and lower levels, in addition to a loft that can be used for additional sleeping space, a reading nook, office, or storage. The lower level also has a rec room that is currently used for ping pong, but could also be a media room, office, or second living room.
The upper cabin also has gorgeous vaulted ceilings and wood beams! It features 2 rooms with built-in beds, as well as a loft with another built-in bed. This cabin also has an unfinished basement that provides incredible storage or room for a workshop or hobby space. There is also a dry crawl space (with slab floor) behind the basement for additional storage.
You will be amazed at the amount of outdoor living space these 2 cabins offer. Each has a side screened porch, and the main cabin has a private patio off of the lower level master facing the view. But the wraparound deck on the main cabin’s main level is the place you will spend most of your time. It has room for all your friends and the views will make you never want to leave!
Main Cabin Floor Plan
Guest Cabin Floor Plan
Contact Us About This Property
"*" indicates required fields


